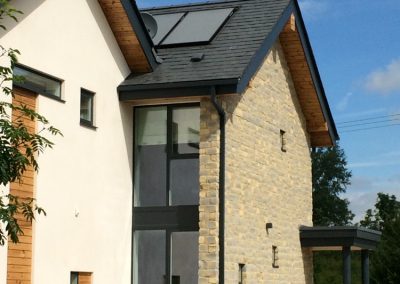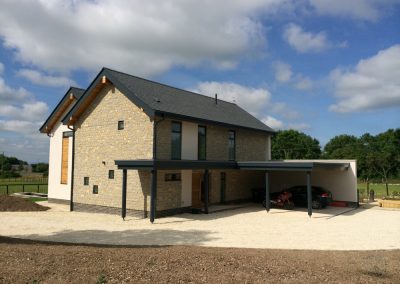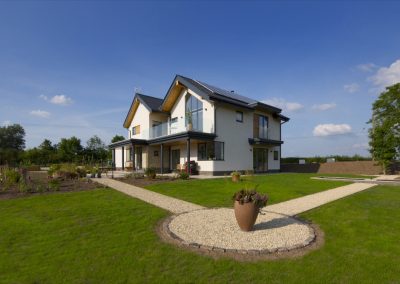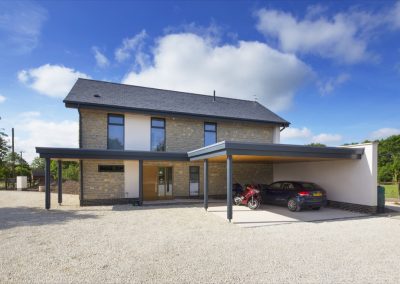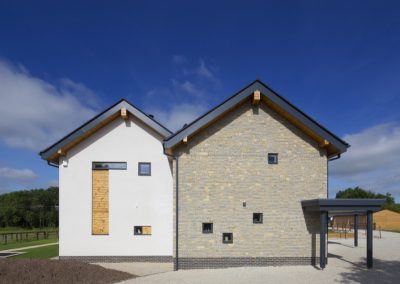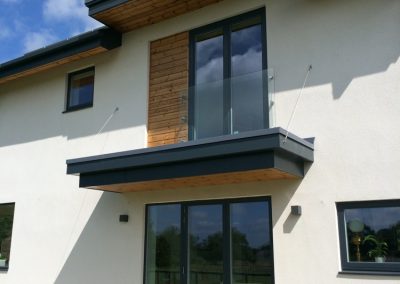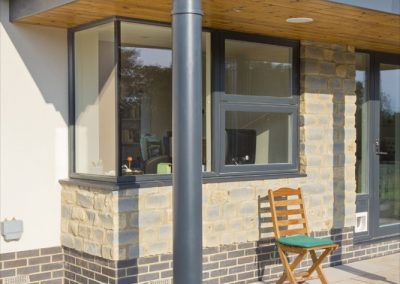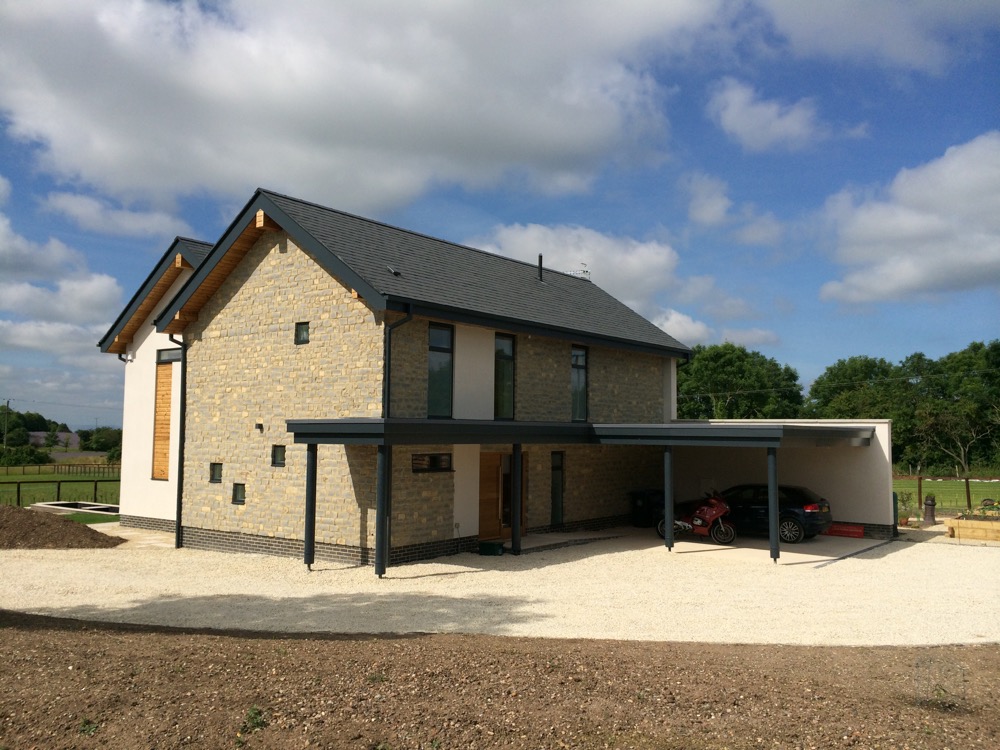
REPLACEMENT DWELLING – Warwickshire
Contemporary design for replacement 5 bed detached dwelling.
Situated in open Warwickshire countryside the massing of this large house is reduced by utilising a varied pallet of materials (including local stone), and breaking the plan and roofs into two forms. The ‘break’ line is emphasised with full height glazing.
The brief required the house to be designed with a detailed environmental awareness and alternative energy solutions.

