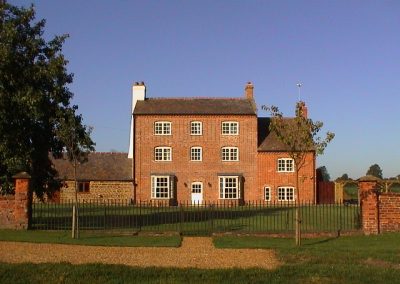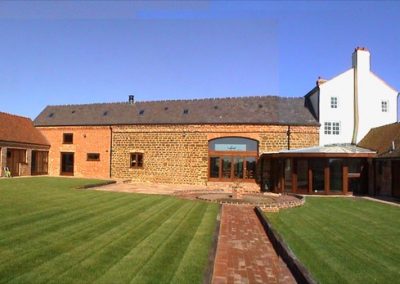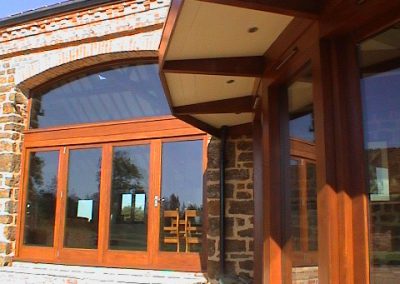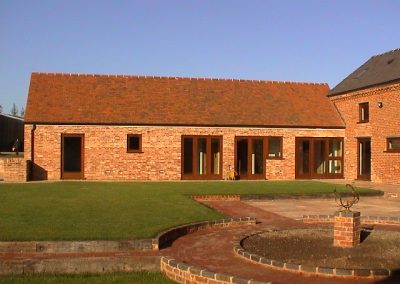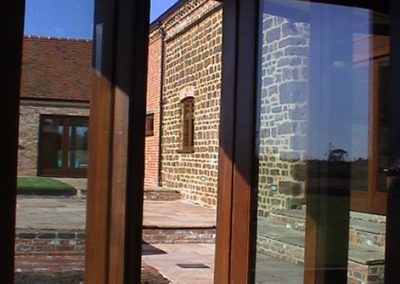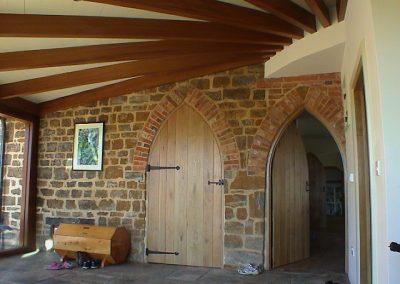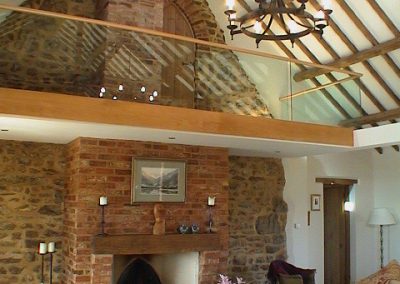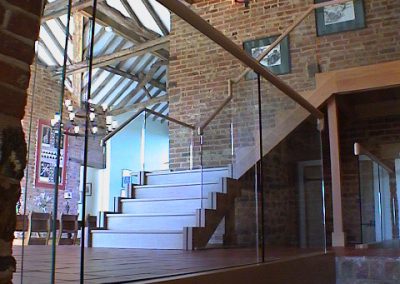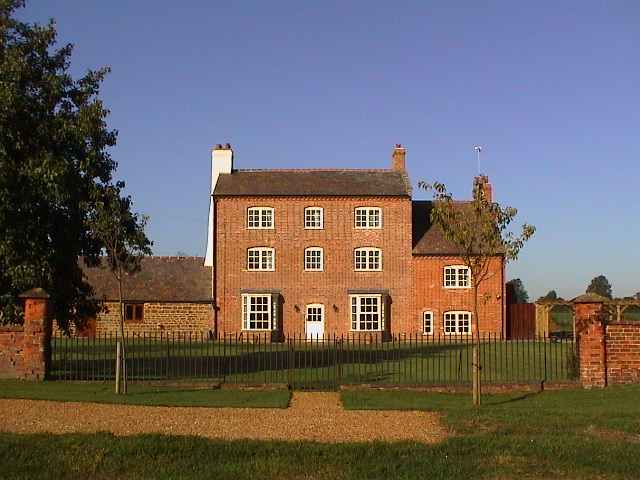
FARM COMPLEX – Warwickshire
A complete refurbishment of a farm complex including renovation of the period Farmhouse, conversion of numerous barns and outbuildings, new build Entrance Hall, Swimming Pool and Tennis Court.
The quadrant shaped Entrance Hall was carefully inserted into the existing Courtyard. The fully glazed timber framed panels are capped with a zinc roof, providing shelter with a generous overhang.
Lloyd-Thomas Architects provided a full-service including Design, Planning Permission, Building Regulations Approval, and on site Contract Management.

