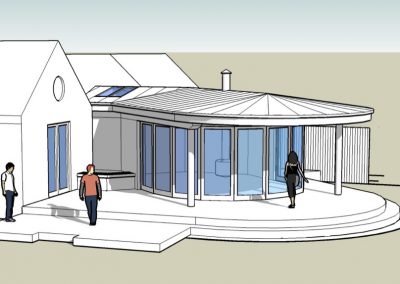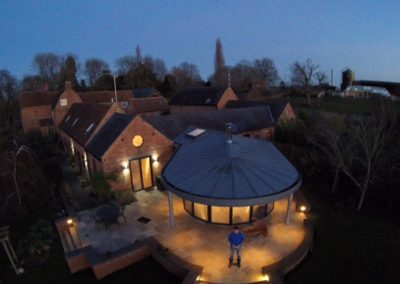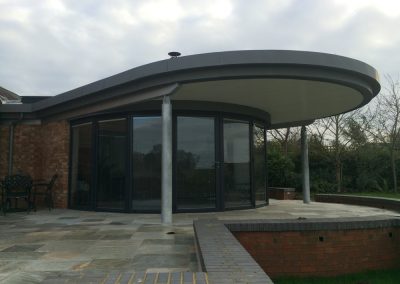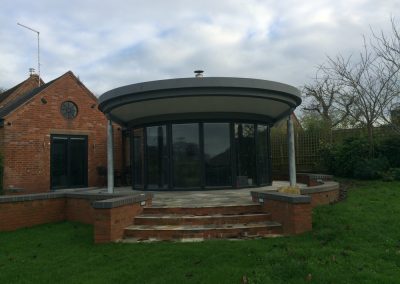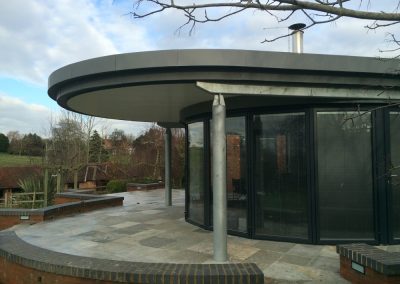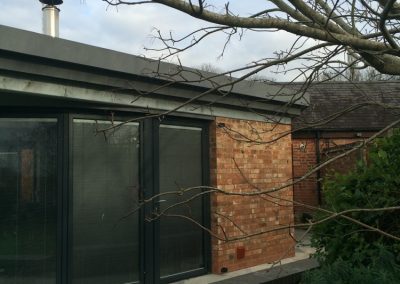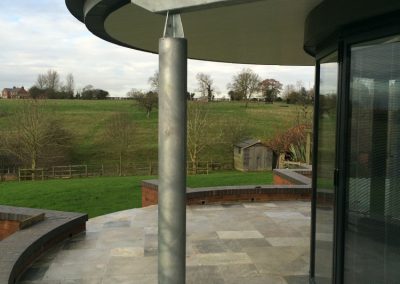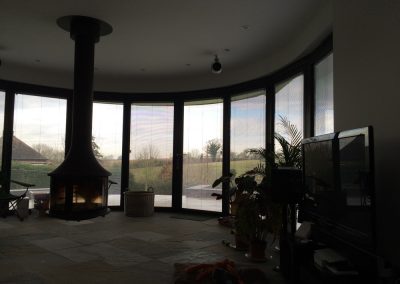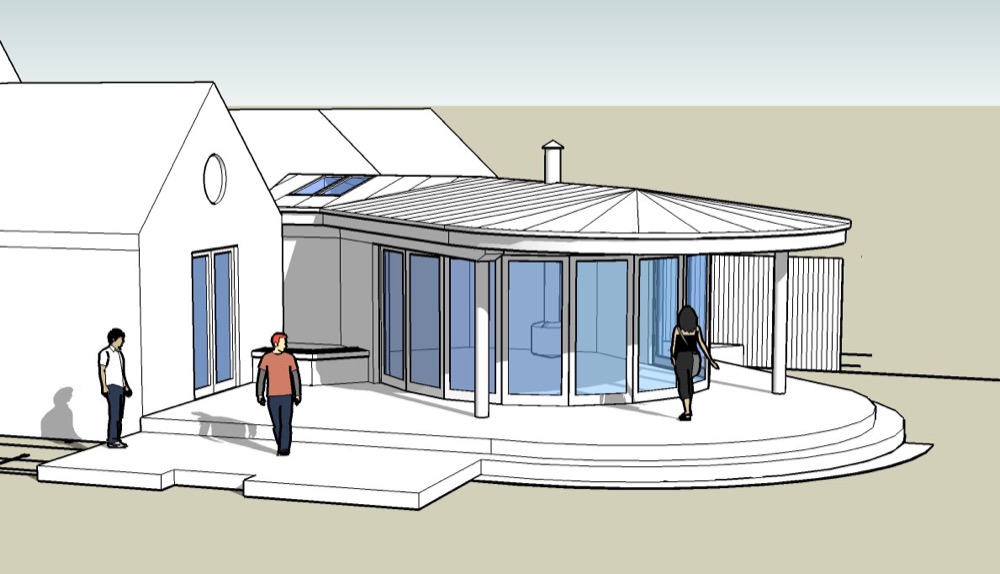
BARN EXTENSION – Warwickshire
Works to existing barn conversion including turning the house ‘up-side down’ to bring all living accommodation downstairs and bedrooms upstairs, and the creation of a curved Sun Room overlooking the garden.
The large curved zinc sheet roof overhangs a patio space accessed by sliding folding doors which allow the space to be completely opened up to the garden.
At the centre point of the curve within the room is a suspended log burning stove, providing a focus on winter nights.

