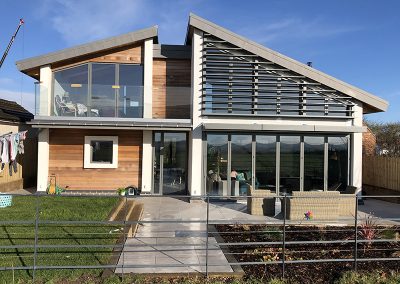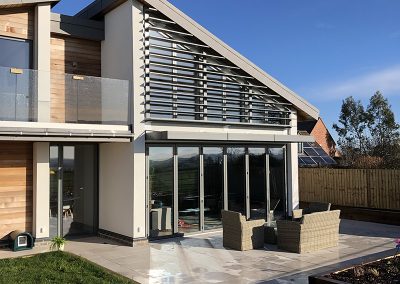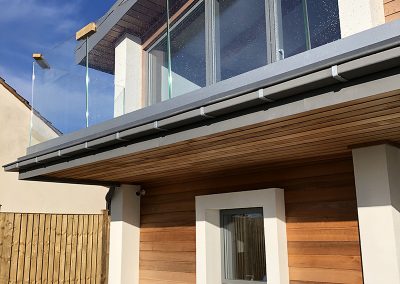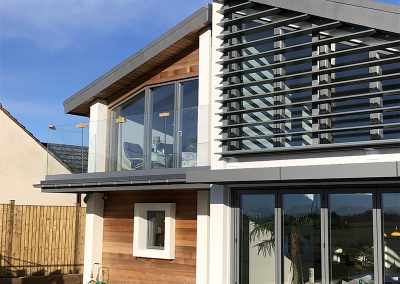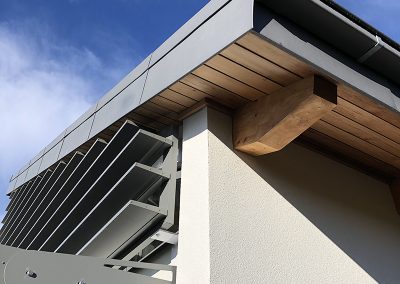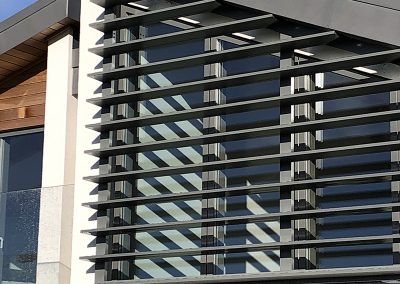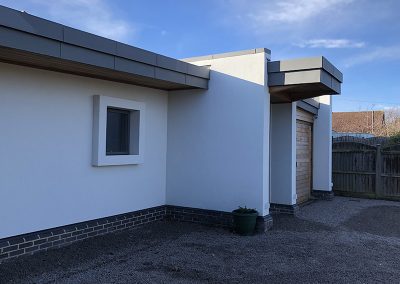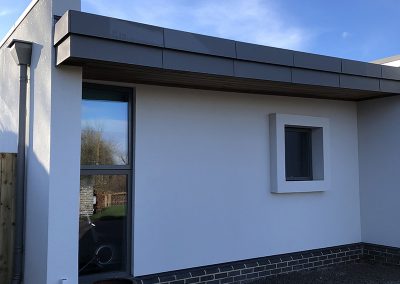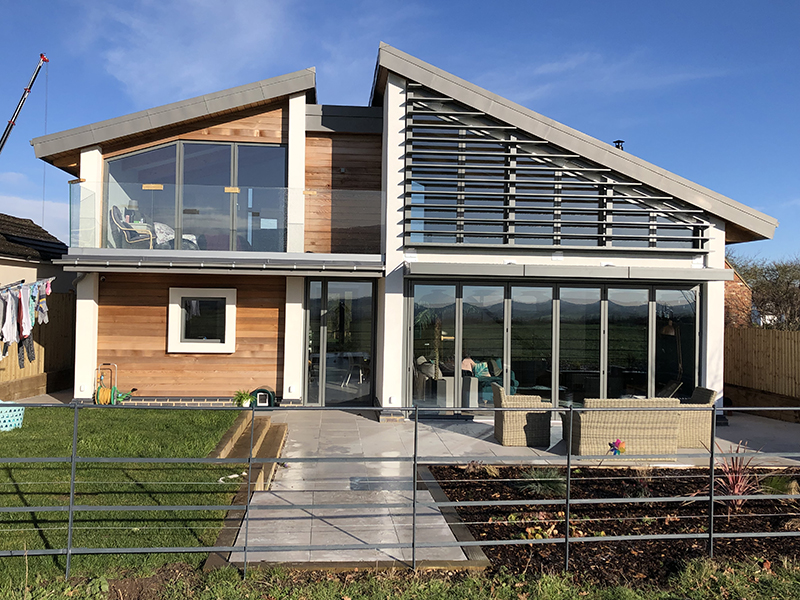
REPLACEMENT DWELLING – Warwickshire
A new 4 bedroomed detached house replacing an existing 1960’s bungalow, on a narrow site in a village location.
The inclined site produced height restrictions at planning stage, so the mass of the house is reduced by being single storey to the front, with a ‘broken’ pitched roof form to the rear.
This highly energy efficient project is built of timber Structural Insulated Panels (SIPs), with Glulam timber roof beams. Underfloor heating with an air source heat pump makes the open plan layout warm and comfortable for this young family unit.
Varied external materials, including through coloured render, cedar boarding and zinc roofing creates a bright contemporary feel, whilst the heavily glazed southern façade takes advantage of the countryside views to the rear of the plot.

