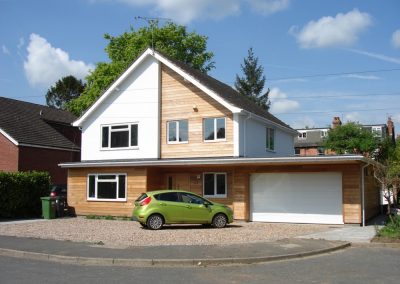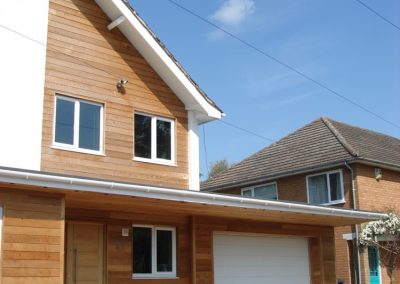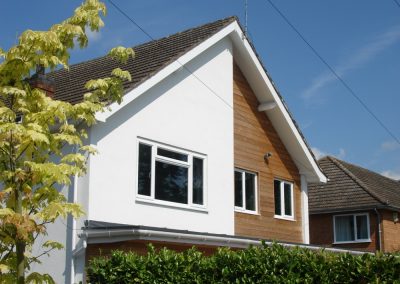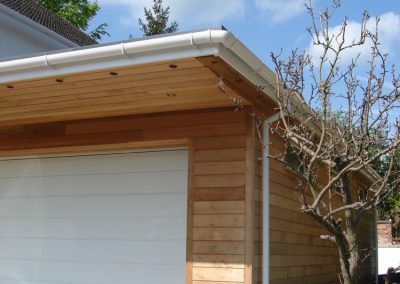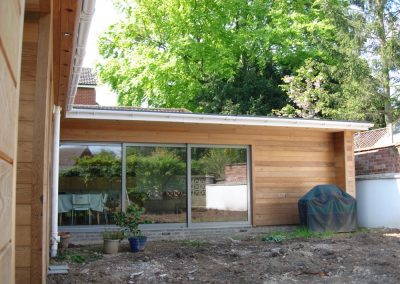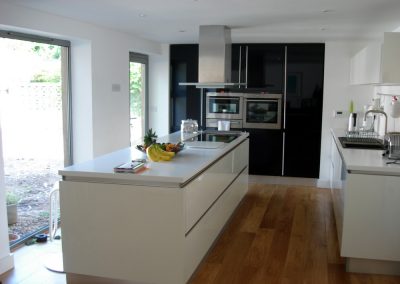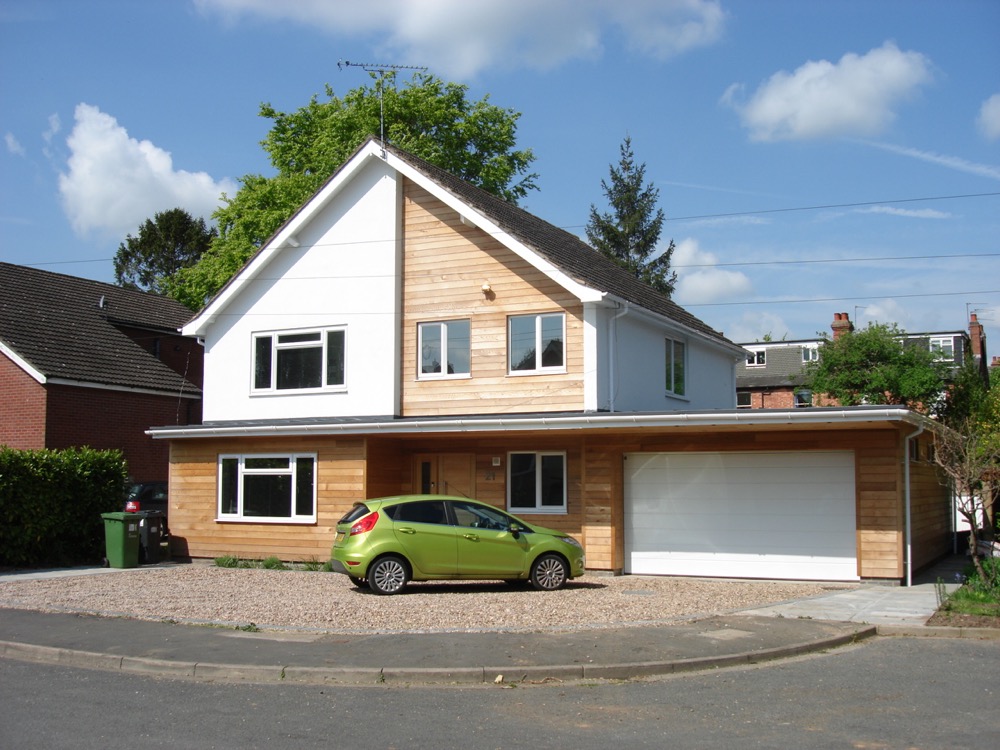
REFURBISHMENT – Warwickshire
This 1970’s detached house was in need of complete refurbishment and a ‘face lift’. The client also required additional living and storage space. The rear extension provides an open plan living/dining room with a sliding glass wall giving access to the garden, and the side extension provides an integral garage and storage.
The flat roof canopy overhang provides shelter outside the doors and a distinguished first impression. A combination of white render and Cedar cladding brings the house right up to date.

