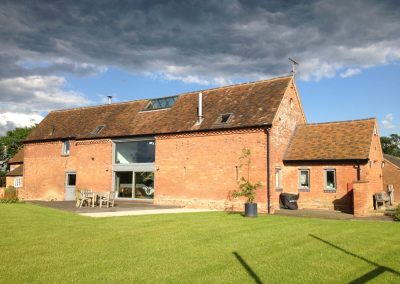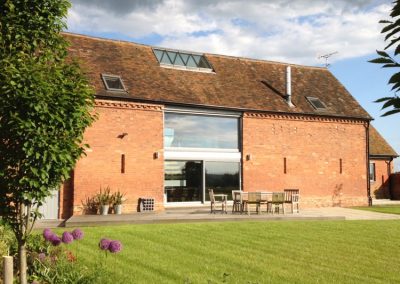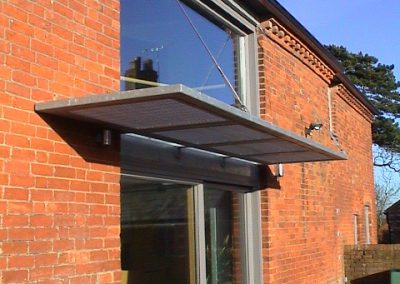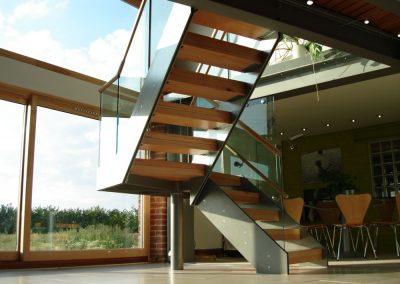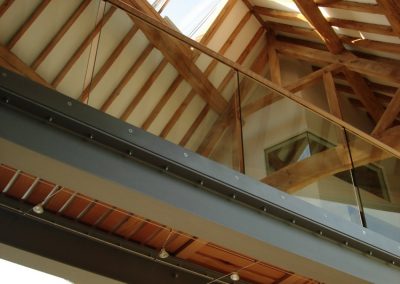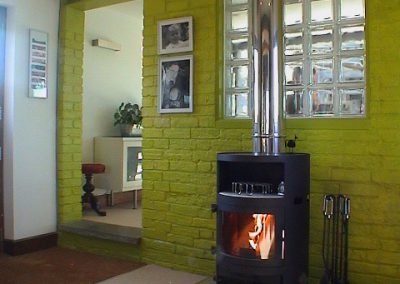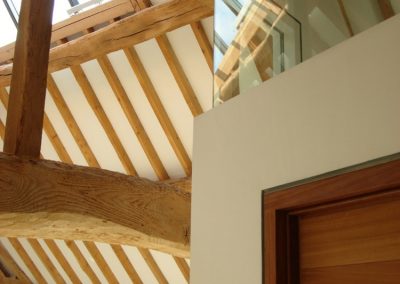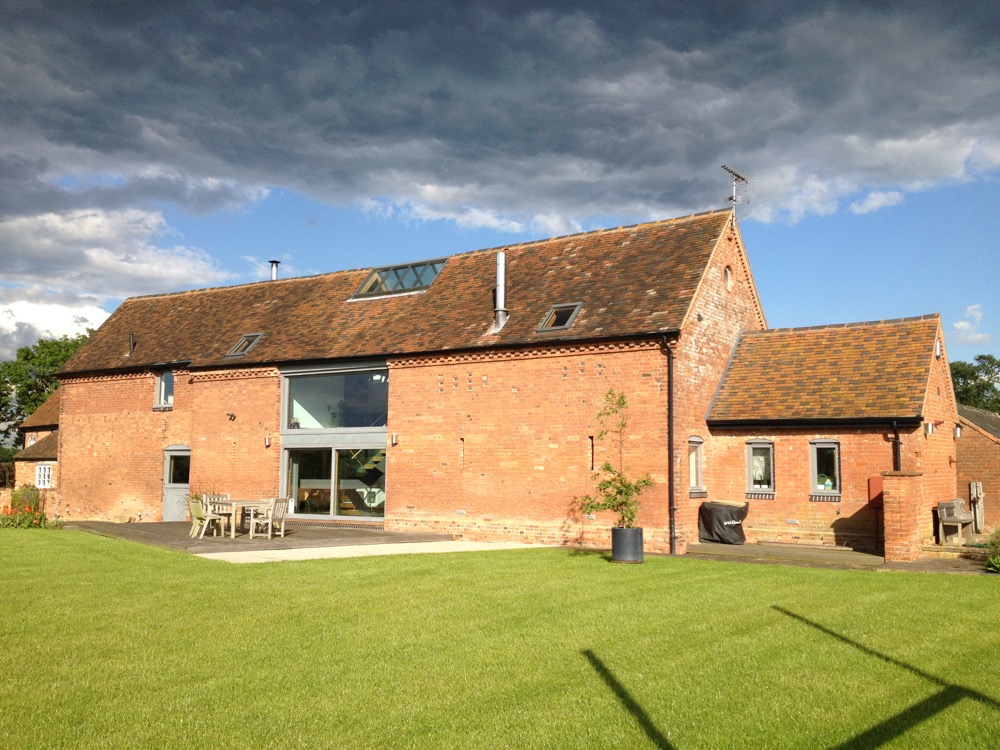
PENTELOWES BARN – Warks
WARWICKSHIRE DISTRICT COUNCIL DESIGN AWARD
A contemporary domestic conversion of a 19th century complex of Listed barns, comprising a 5-bedroom house, office space, and various outbuildings. The original timber structure has been restored and complimented by the insertion of exposed steel structure supporting the new steel, glass and timber stairway, bridge and gallery, and the new first floor.
Existing openings have been fully glazed to maximise natural light. The conversion exceeds the standards of Building Regulations and utilises features such as rainwater harvesting to create an environmentally aware, sustainable family dwelling.

